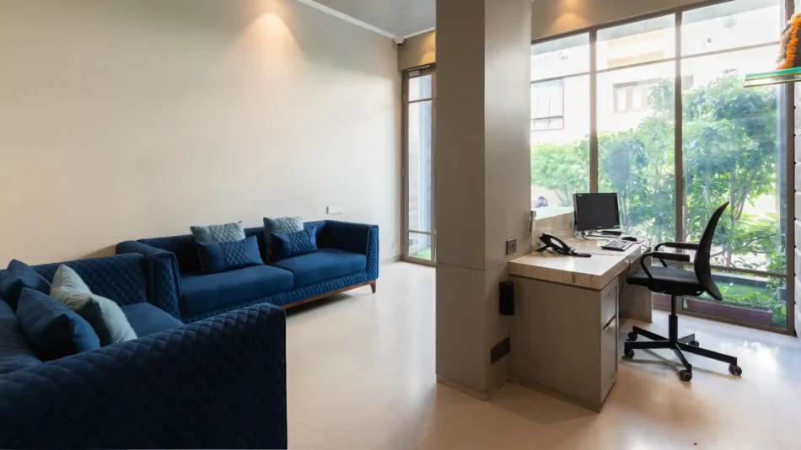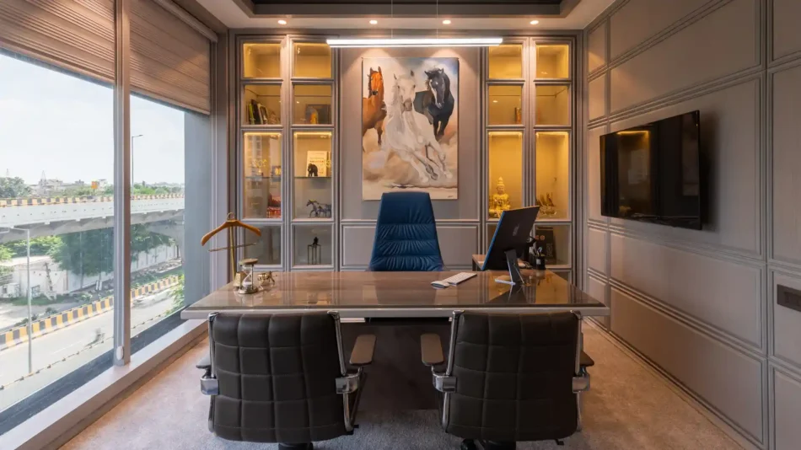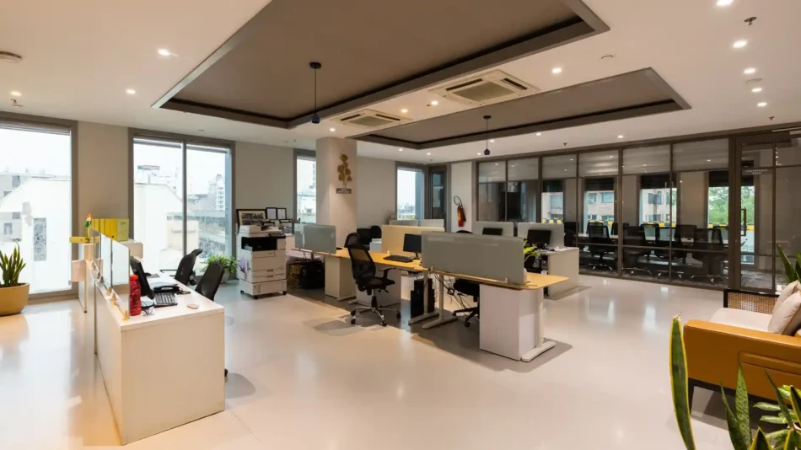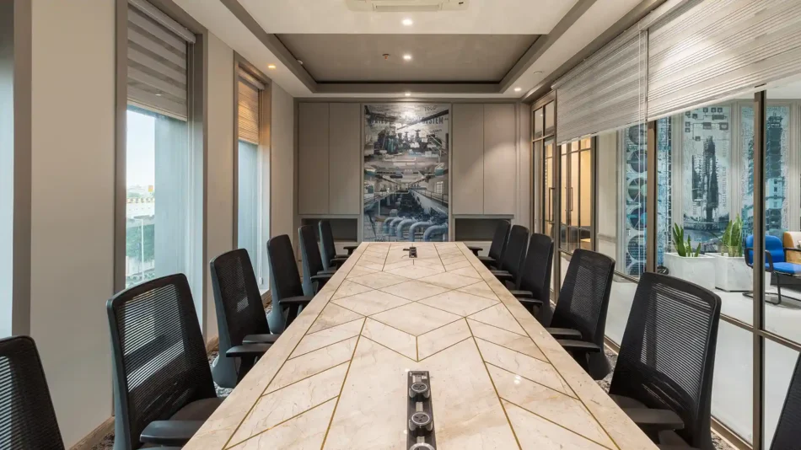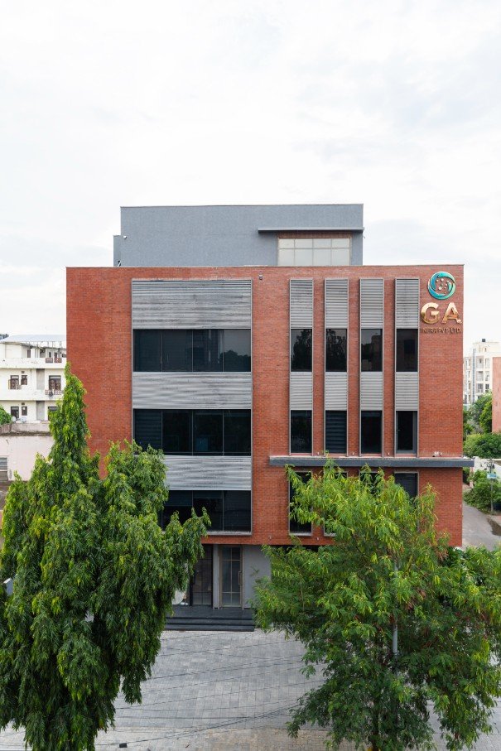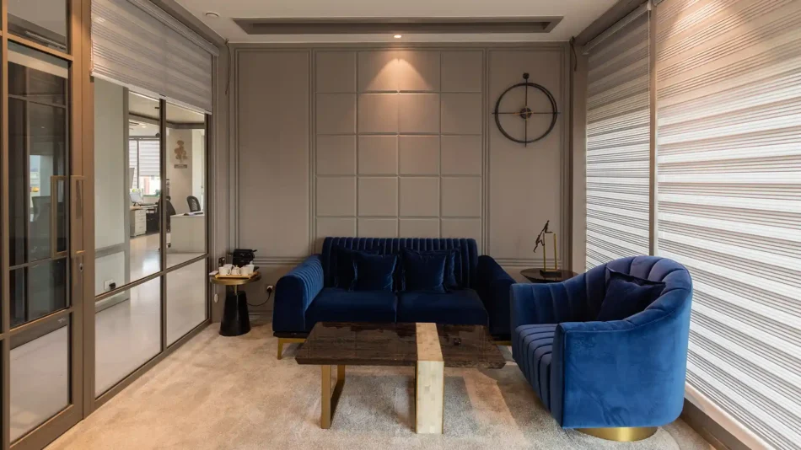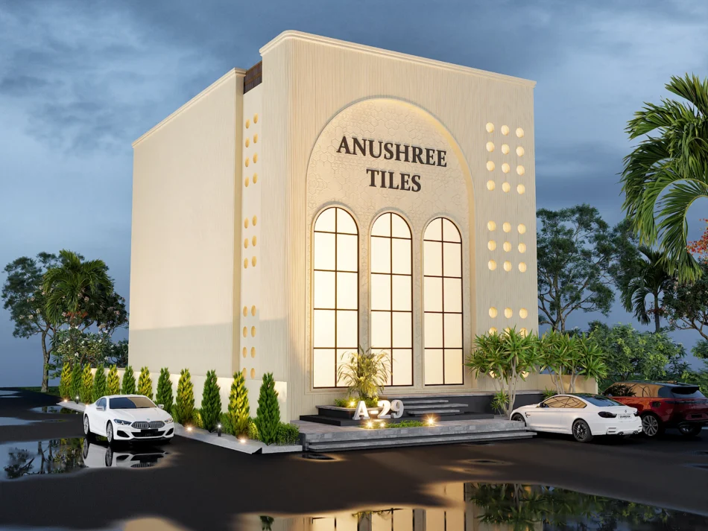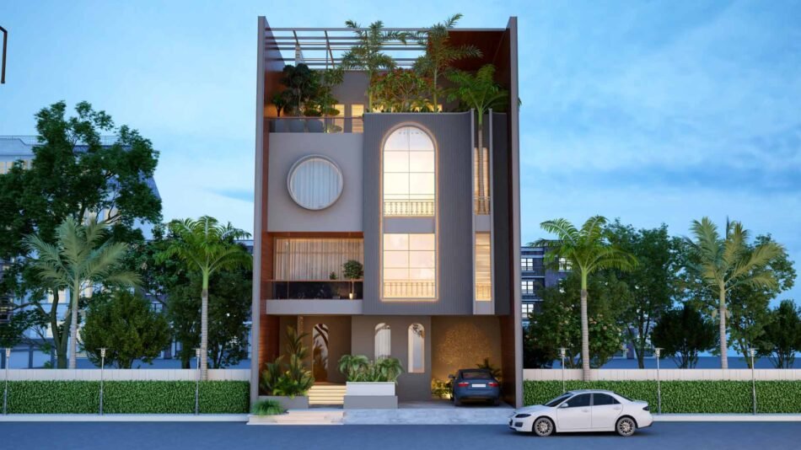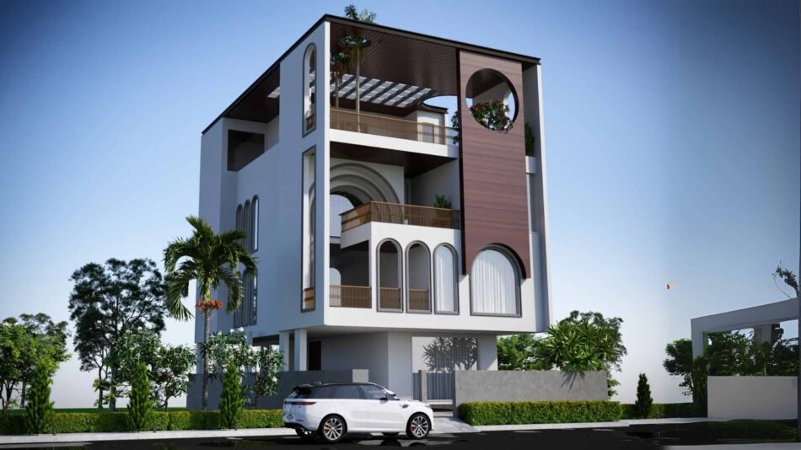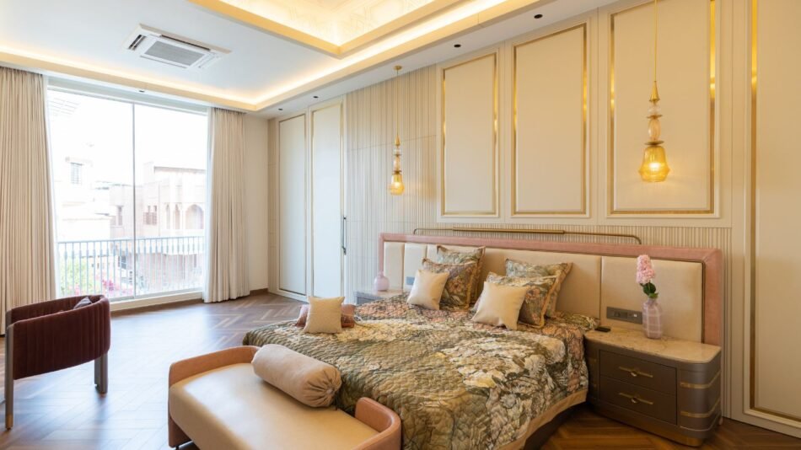
As the world of office and commercial spaces evolves, the modern workspace landscape has transformed into new heights of convenience. The design makes a bold statement with its facade, a cladding made of stone and brick that has a textured, eye-catching appearance. Zoned across five storeys, including two basements, the office space meets the requirements of the clients and the employees. The basement includes parking and main work areas which extend to the first floor.
The second floor is dedicated to individual cabins and meeting rooms, fostering unique aesthetics. The cabin is designed to offer ample natural light with glass windows and simple artificial lighting. The third floor includes the director’s cabin and private meeting rooms. All these spaces follow a colour palette that combines grey and blue tones. The workplace focuses on tasks relating to water, thus it makes sense that these colours represent water. Further, the fourth and fifth floors are designated for private bedroom spaces along with a penthouse for party areas. These cater to the various needs of the occupants.
In essence, the GA Infra Office is the epitome of altering workspace ethics and modern designs. The significant zoning of spaces along with functional design elements promises a future of work which rises above the traditional cubicles!

